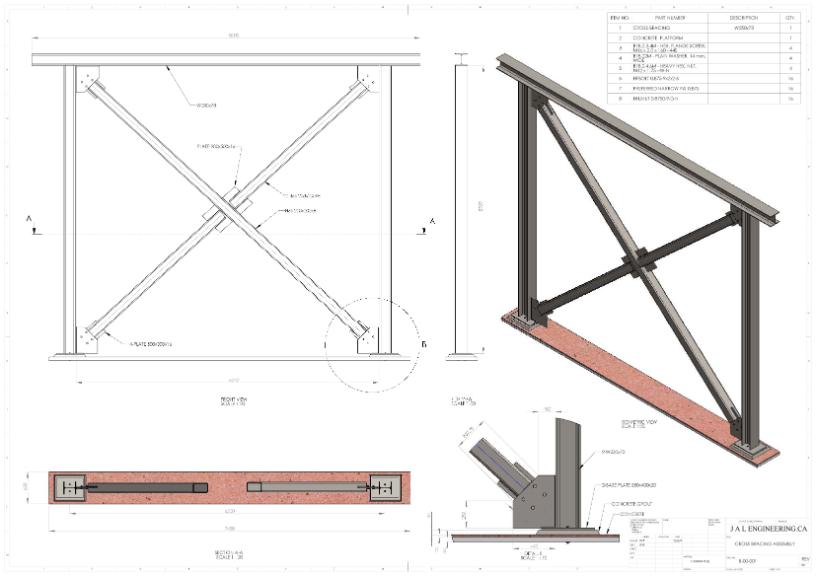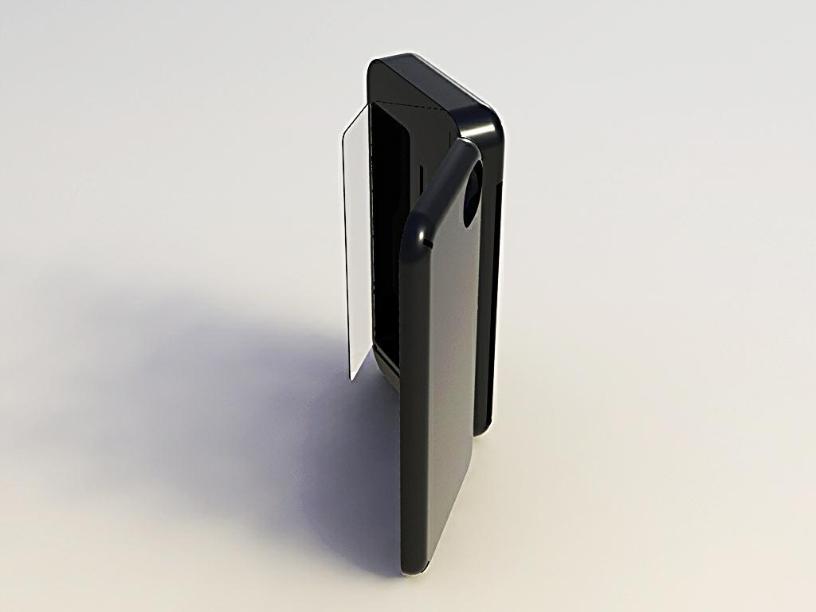With todays web-based technologies , working with collaborations and consultants has never been easier. Utilize the power resources of the internet so that information can be shared in an instant, as if working in the same office. The end result is cheaper, efficient and more effective way of working that is reflected in my professionalism and accuracy. I'm providing my clients with accurate and quality drawings, which meet their requirements , with in the schedule that they require: Reasonable prices. On demand turn around time on your projects. Drawings are completed to your company's standard.
Communication: I had email programs Throughout the process of the job, consistent dialogue and feedback are part of my work in order to finish the project and inform you of my progress . I will send you progress drawings in dwg., pdf formats as you can review and send me comments for revision.
I will take your old mark ups plans, sketches, designs, ideas and transform them into high quality CAD format file that will be detailed specifically for your needs. Your drawings will be completed to your company's standards or if you prefer to CAD standards specifies to your industry. The Cad drawings are redrafted to scale to match the original sheets exactly.
AutoCad & 3D modeling Draftsman with 16+ years of experienced in Architectural, Mechanical, Structural such as Handrail, detailing fabrication and shop drawings, Piping design with P& ID , Electrical , Civil Engineering such as Removal of H-Frame electrical Post & Underground installation and Street Lighting design. I’m also graduate of Kwantlen University College & BCIT , Vancouver, B.C. I can help you in your workload , I’m outsourcing Cad work with my in house Autocad 2017 , Solidworks 2017 since 2009. I've been working @ Water Treatment and Waste Water System Co. doing designing and drawing of Tanks and pipes (PVC & Stainless Steel) and Civil Engineering Firm doing Underground Civil works from Survey points, surface, alignment and Profiles of Grading, STM pipes, SAN pipes and I'm with Municipality doing Street Lighting design and drafting.
The reason for this is to cut costs which increase profits on top paying employment taxes and benefits for the employee there is also the costly computers, software and office space that must be purchased. I can eliminate these expenses by using me to do your drafting work.
To outsource is overflow work sometimes there is more work to do than there are hours in a day. Projects often miss the deadline because draftsman cannot keep up with all the redlines and mark-ups. I would like to solve this problem for you by making sure you get the work done on time. I use your layers and CAD standards, In addition I can request sample set to match your Standards. Every office has a particular way of working project , I can use that as reference. I used to asked for upfront payment of 50% per Project. Working on a 50% deposit is definitely recommended, from a Designer's point of view it acts as both protection and a deterrent against unscrupulous clients who may be tempted to skip payment. I have yet to find a client who has any issue with upfront payment, with most being more than happy and even expecting to pay in advance. From the client's point of view this also helps show how the designer values their service and work. Looking forward to work with you and appreciate your trust in me.
List of Cad work:
- Specification sheets convert to Engineering Construction drawings.
- P & ID Drawings with Red Mark-Up.
- Inventor's Creative Sketches to 3D modeling.
- 3D CAD layout and part design Solidworks & Inventor
- Drawing revisions and updates
- Floor plans, Elevations plans, structural detail
- Convert Skecthes in Paper-to-CAD program such as AutoCad ,Solidworks & Inventor
- Mechanical , Piping, Architectural , Structural , As built Electrical & some Civil drafting
- Structural Details
- Restaurant and Commercial Store Layout Plan such as Floor Plan & Elevation
- Modifications to existing Plans with Mark ups
- Aluminum glass handrails and guardrails, storefront drawings
- Stair detail shop drawings
- Handrail Shop drawings
- Construction drawings ( General Layout, Elevation, & Details)
- Transfer hand drawn hard copies to CAD formats
- 2D to 3D drawing conversion
- Provide 3D Modeling files such as IGES, STL, PRTS,ASS’Y , Inventor, Autocad, pdf & jpeg files.
PAST CLIENTS DONE WITH THEIR PROJECTS:
- T3 CUSTOM FABRICATION INC.
- EIDAL INTERNATIONAL
- TNT MECHANICAL
Bothel , Wa 98021
- LPI, Inc.
- COLBY INSTRUMENTS
- LEVAN MILLWORK INC.
Port Coquitlam B.C.
- 7HILLMARK CONSTRUCTION LTD
- BLUEWATER DESIGN BUILD
- Greater Van Electric
- Rafael Cuellar restaurants
- POSH CHARCOAL COLLABORATION DINING
- CARMICK INTERIORS .COM
Vancouver, B.C.
- ALIBABA DONAIR RESTAURANT
- RJ ENGINEERING ENTERPRISE
- Miami , Florida
- DELTA STRUCTURAL TECHNOLOGY
- FULL POWER ELECTRIC LTD
- DOMINO'S PIZZA STORE
#10173 Tenant Improvement Chestemere Alberta
- ANTHONY BANAGGIO STRUCTURAL GUAM AREA
Floor plan, Details and Elevations).
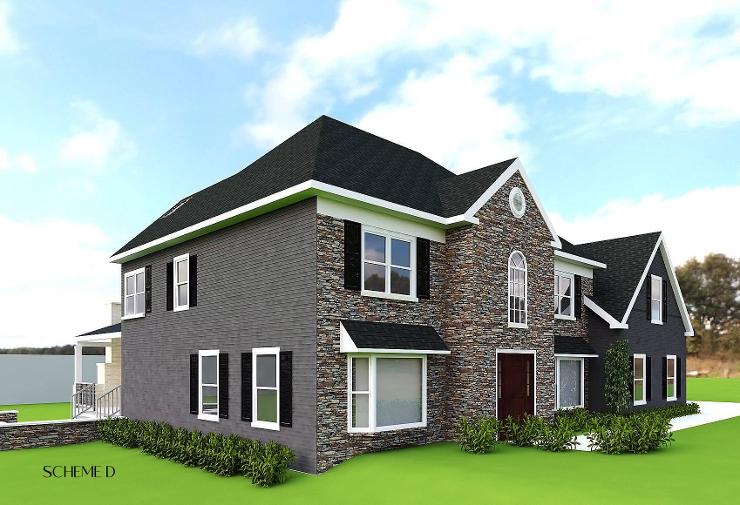
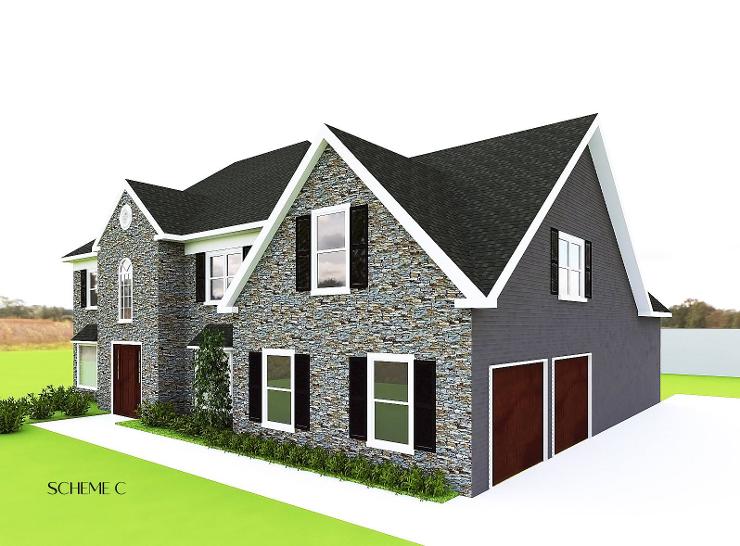
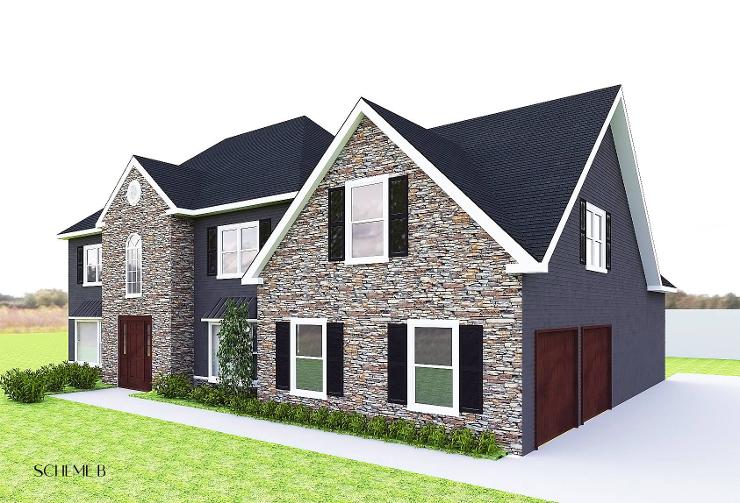
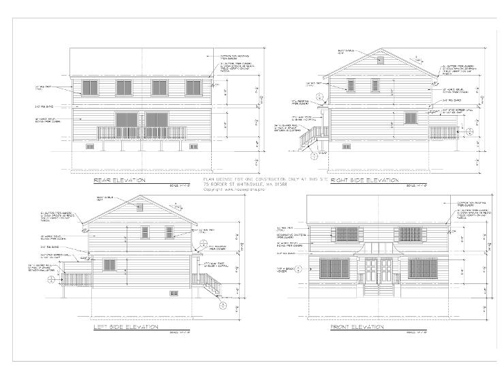
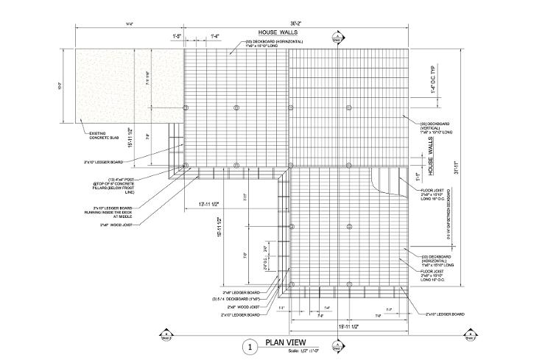
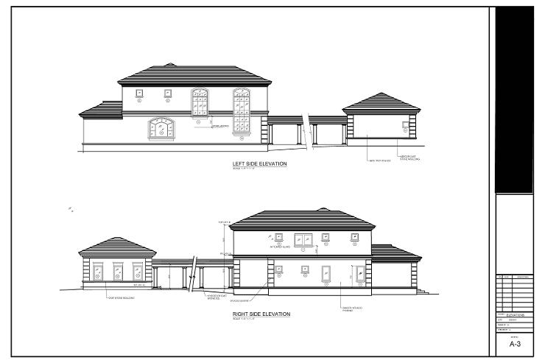
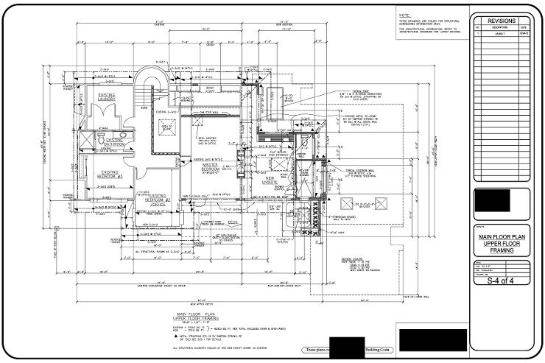
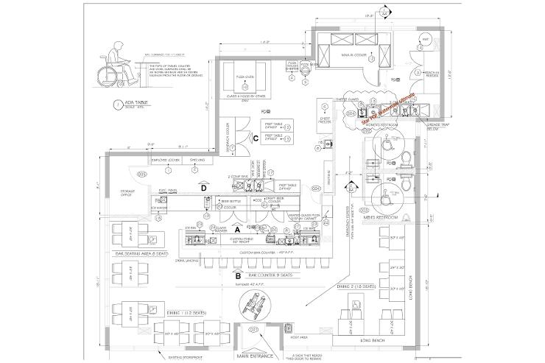
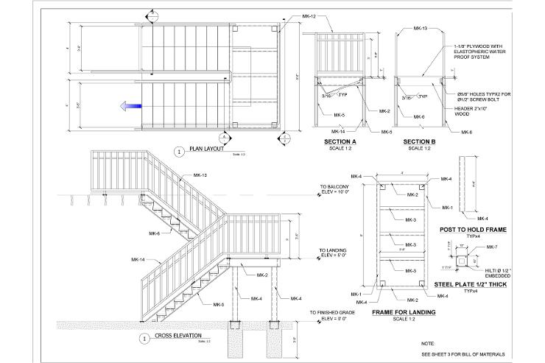
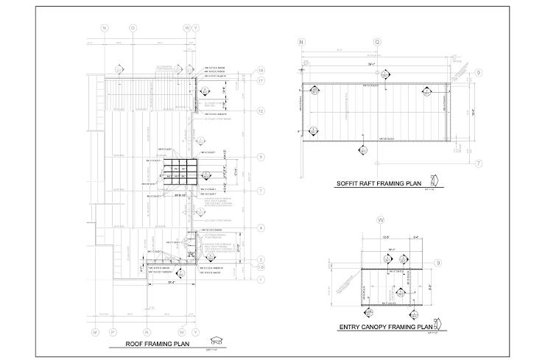
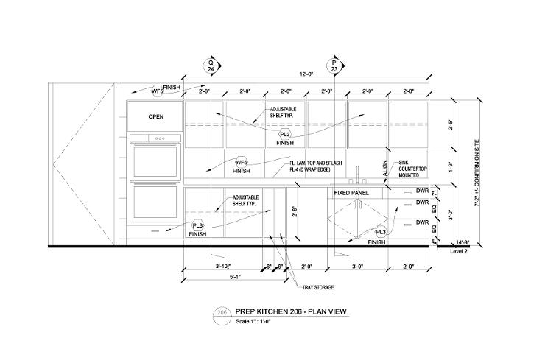
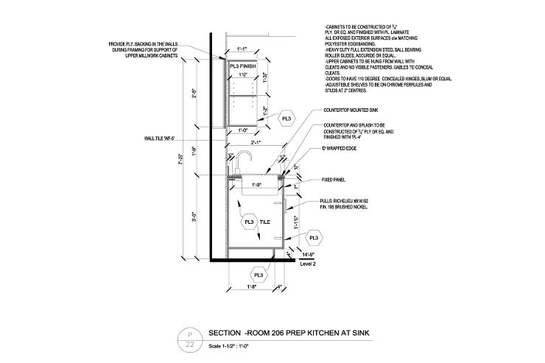
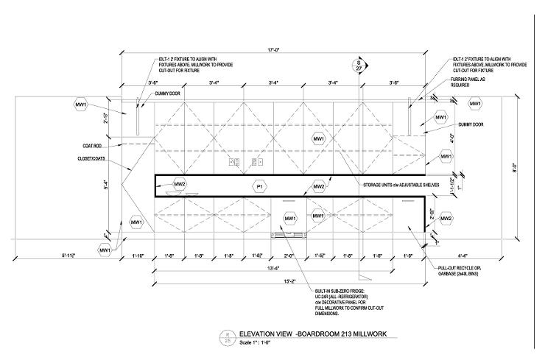
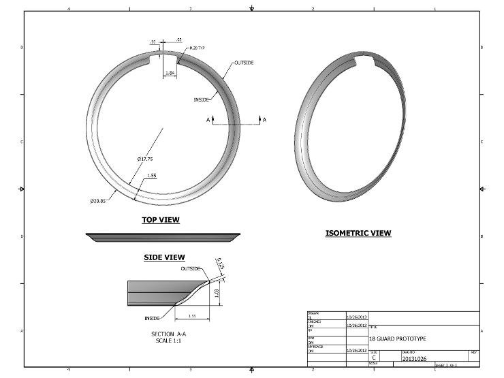
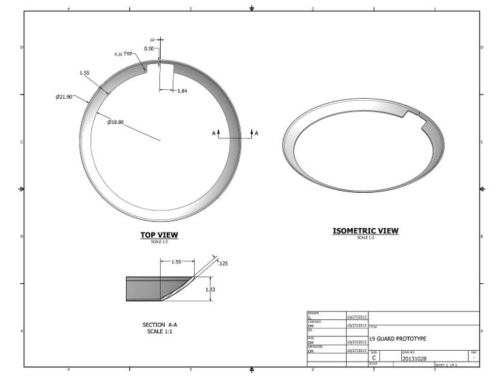
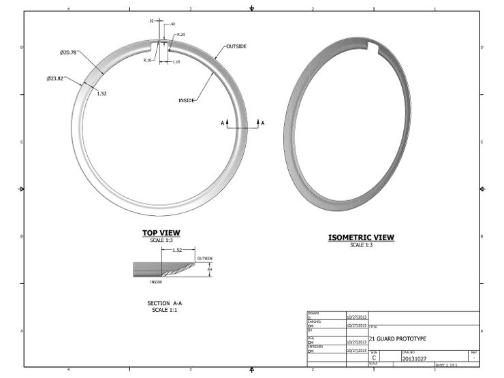
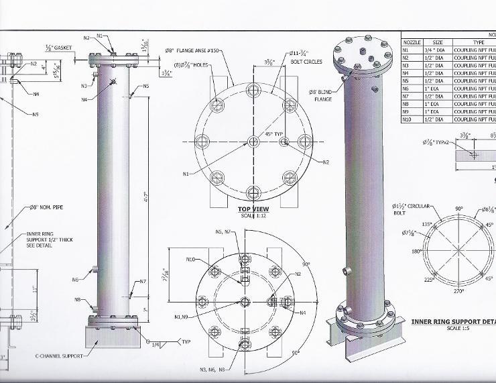
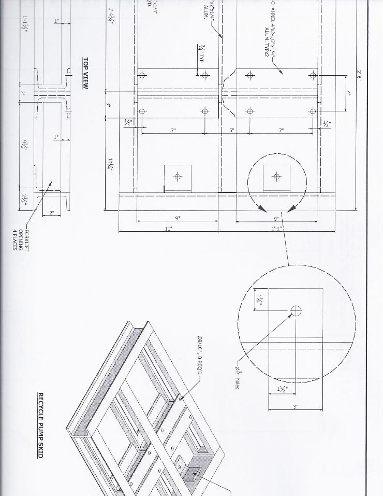

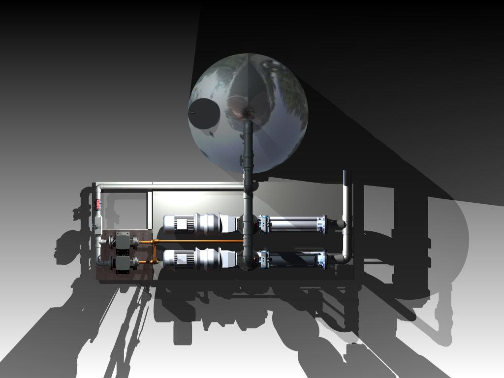

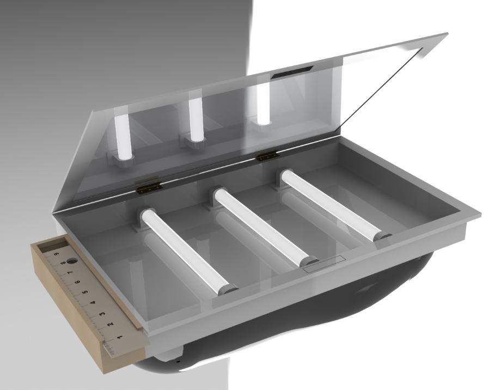
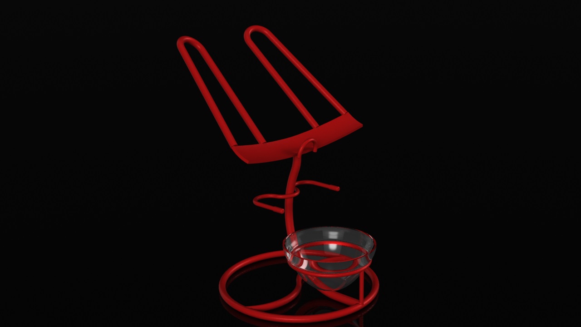
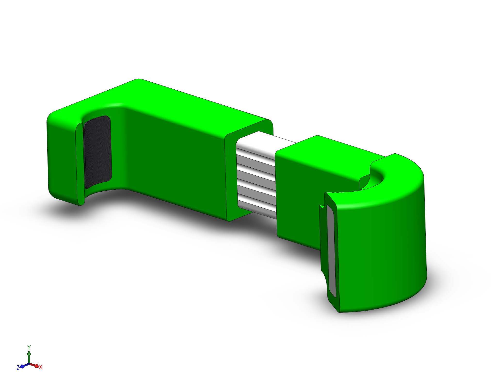
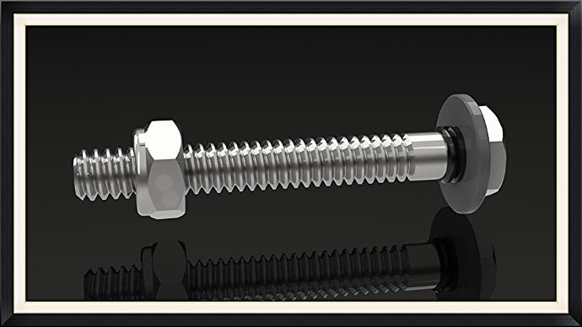
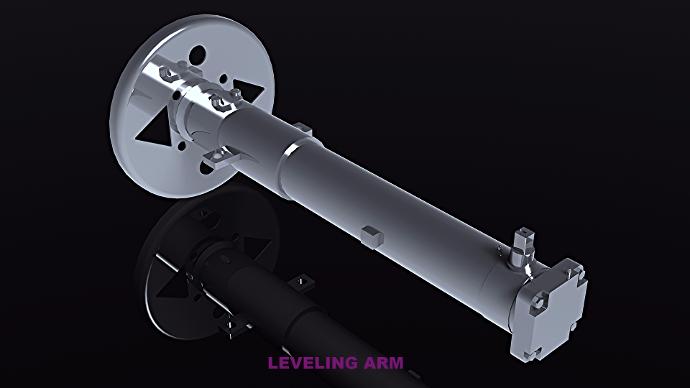
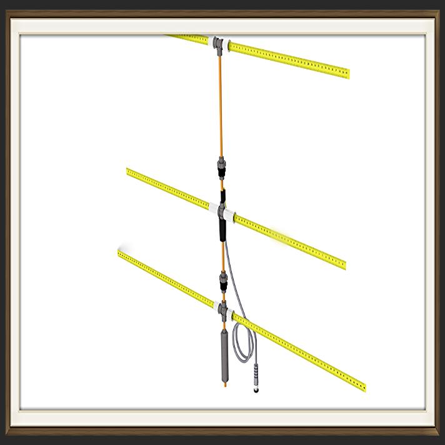
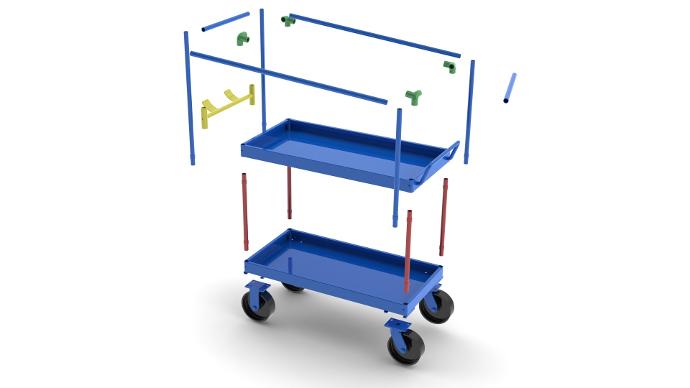
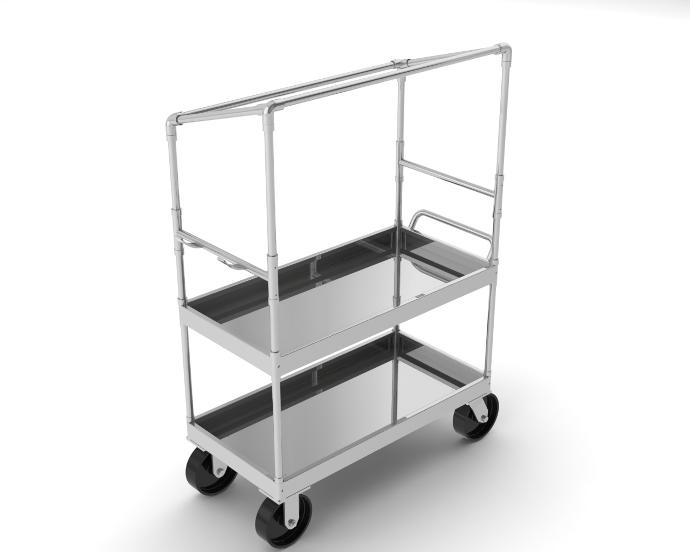
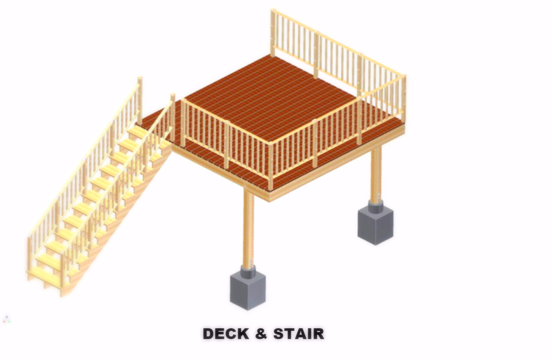
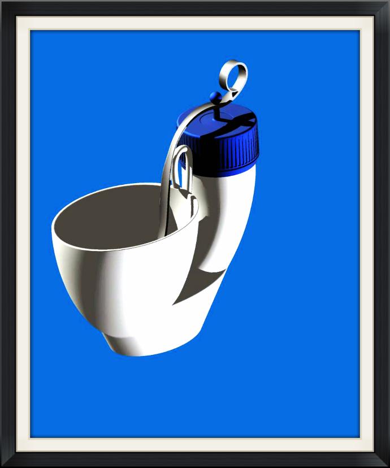
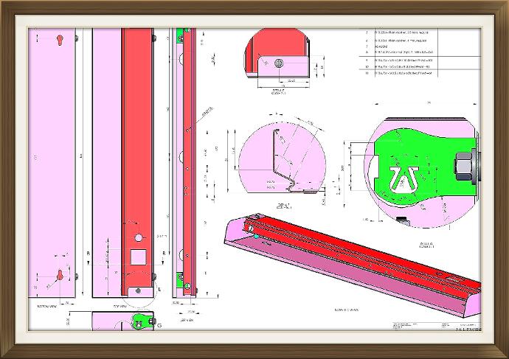
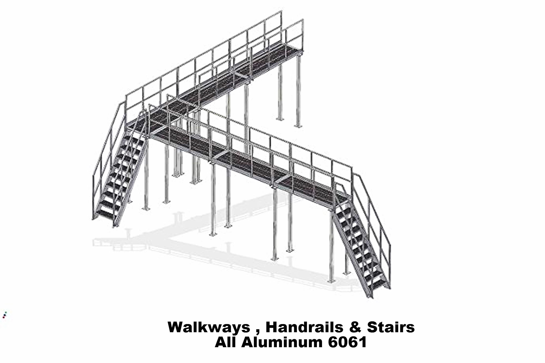
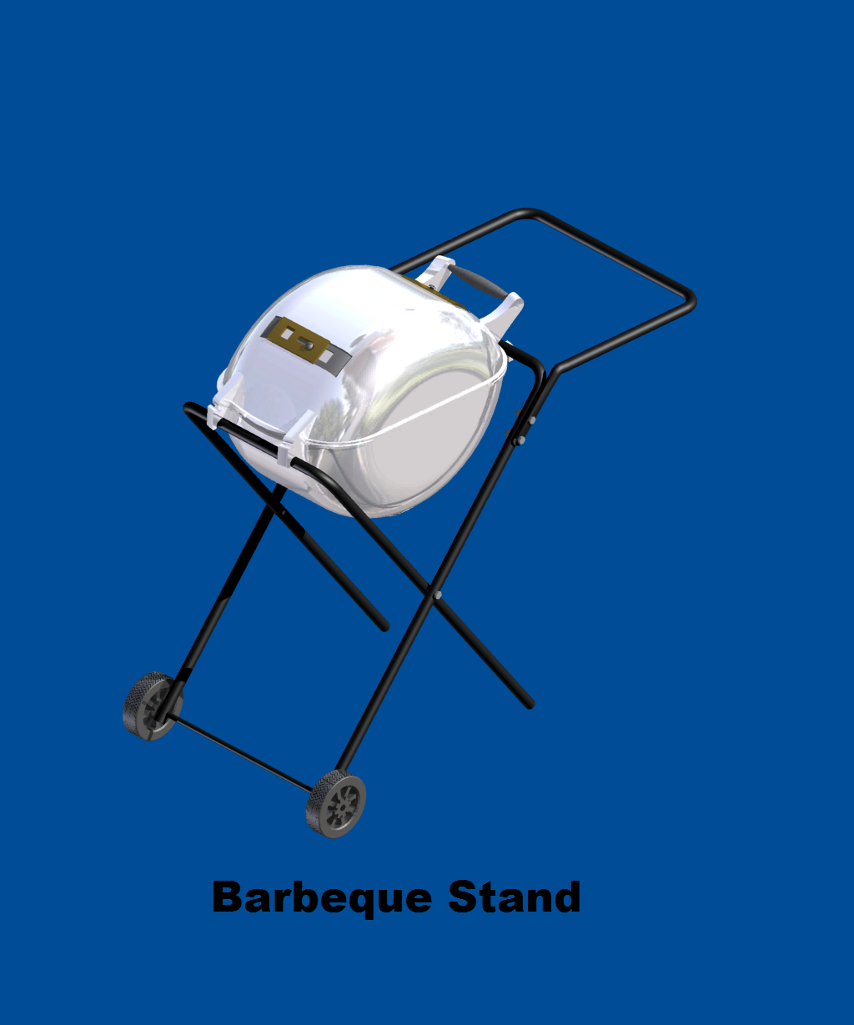
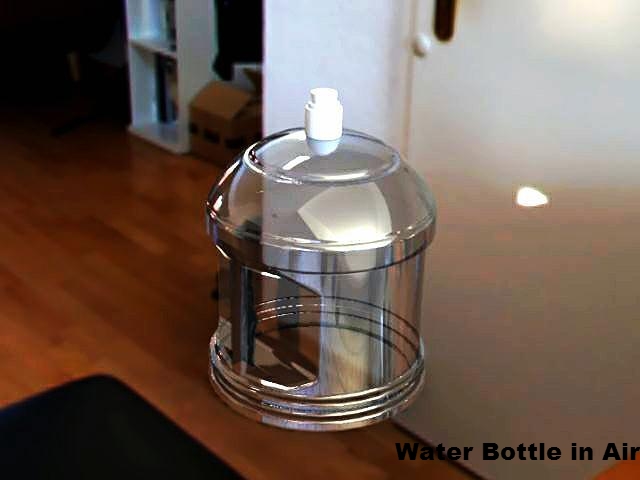
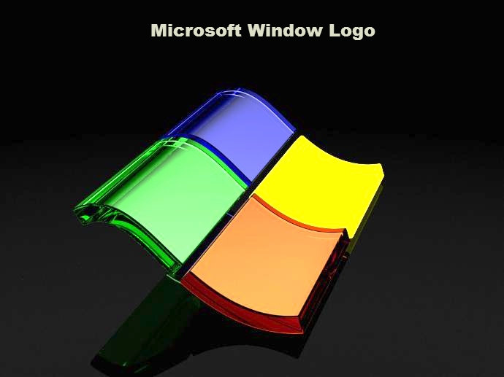
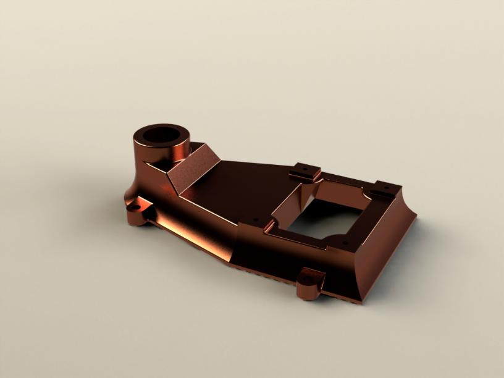
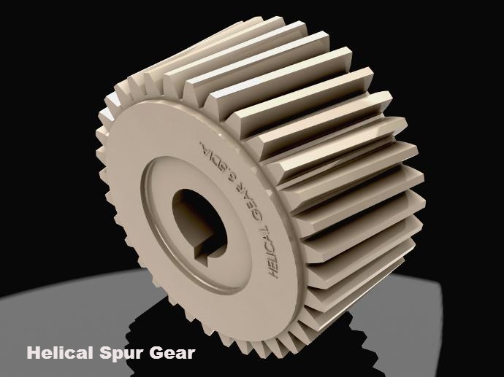
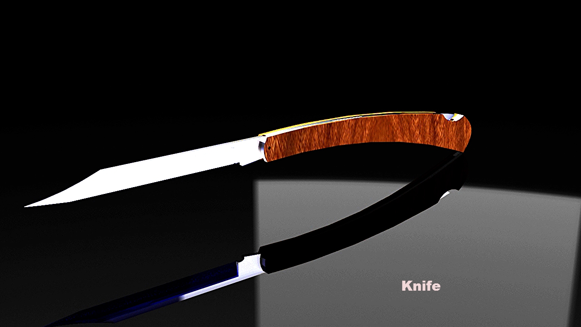
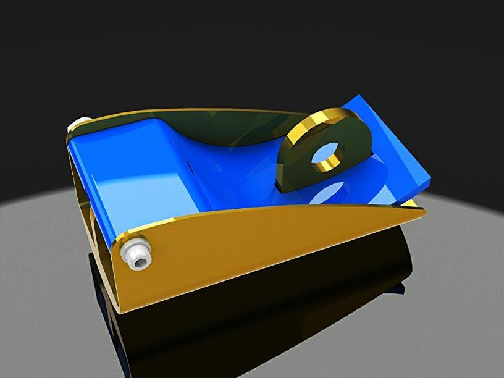
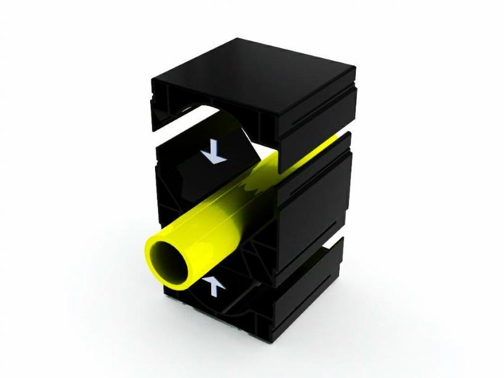
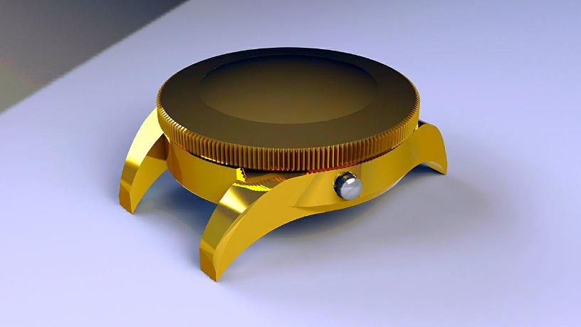
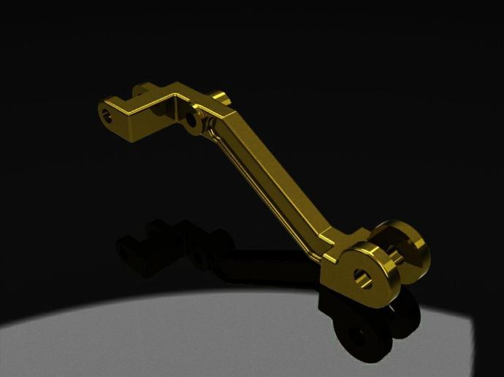
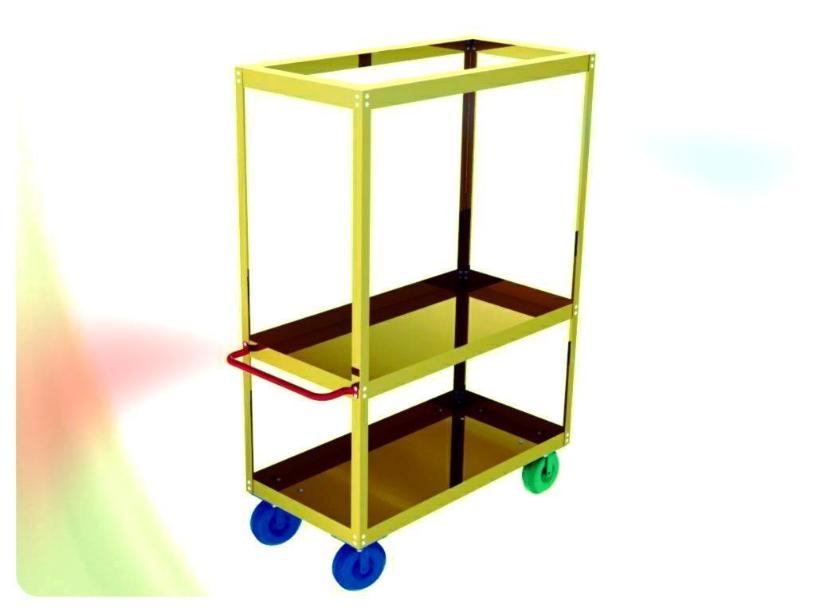
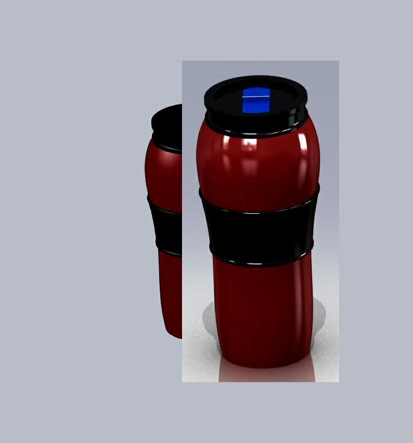
***
